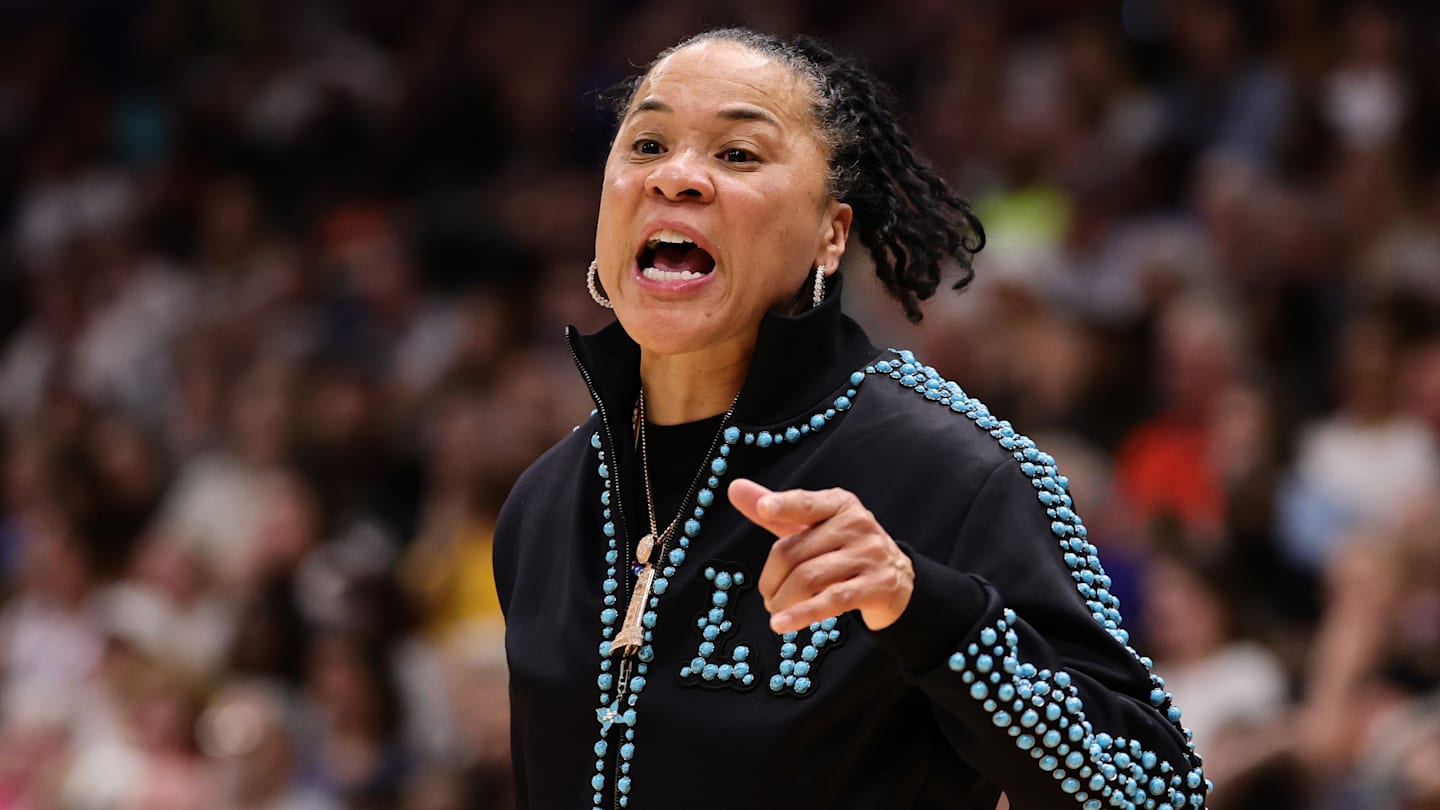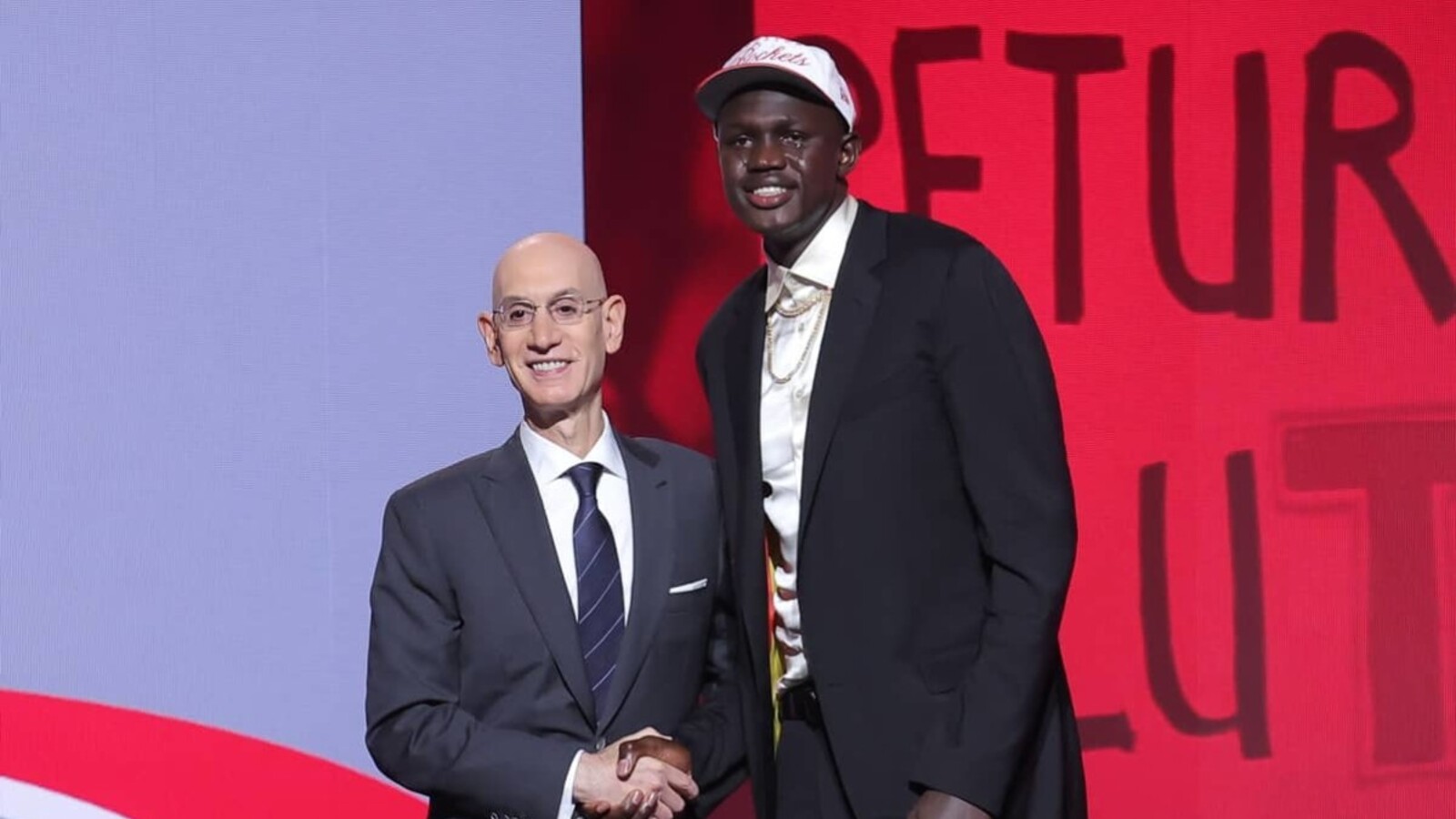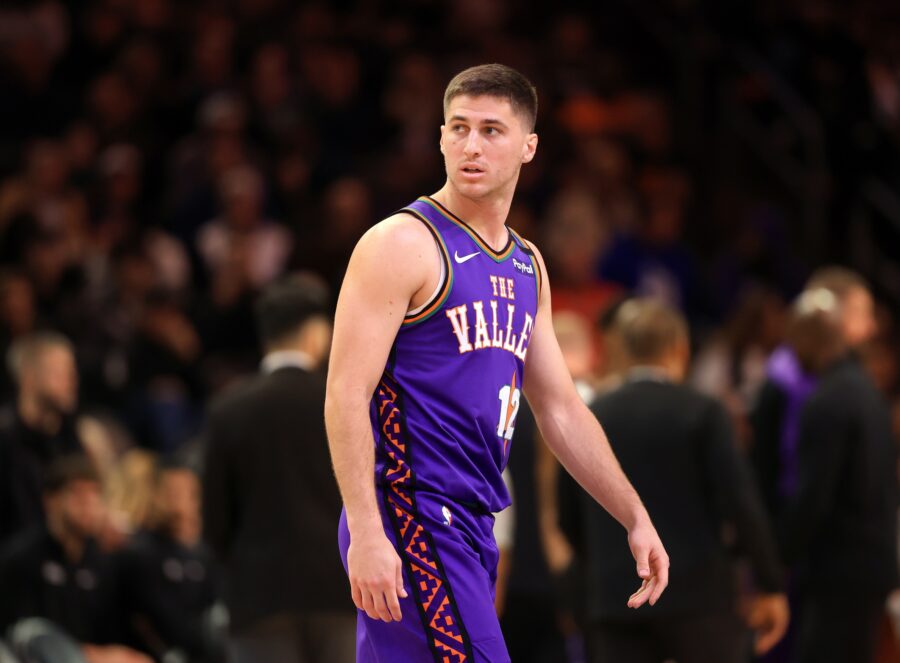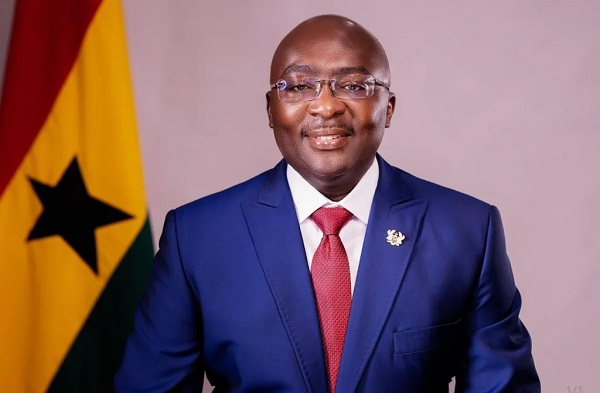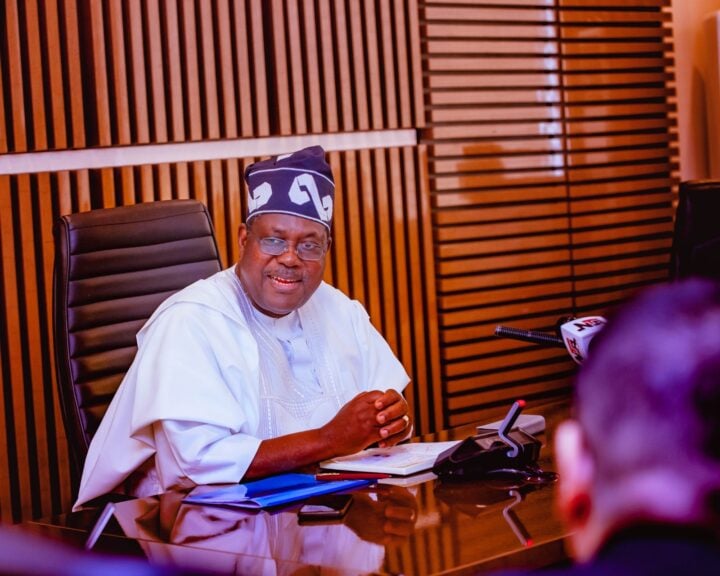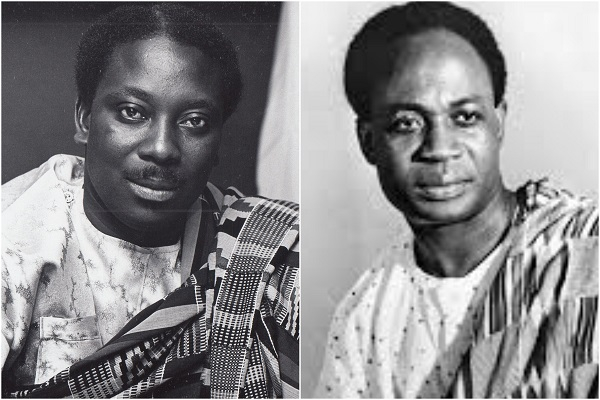A 67-storey tower could soon loom over Melbourne’s historic Queen Victoria Market precinct.
The proposal led by Malaysian-based developer Sime Darby Property with architectural plans from COX Architects, is earmarked for 380-400 Queen Street, currently home to a seven-storey car park and TMG College Australia.
The developer is waiting for approval from the planning minister. If it gets the go-ahead, the 220-metre skyscraper would reshape the city’s northwestern CBD skyline.

The site is close to Queen Victoria Market and Flagstaff Gardens.
The mixed-use design proposal includes 33 levels of apartments, 20 levels of student accommodation, seven office floors, two retail levels, and four basement levels. A rooftop lounge and mezzanine would top it off.
The plans promise to revitalise the street level with open-air laneways, a central pedestrian arcade, and a “pocket park” nestled between Queen and A’Beckett streets.
Loading
But current residents in the area have raised concerns about the tower’s proximity to the market.
The project also includes a retail hub blending food, beverage and shopping along the laneways.
The plans for the site, roughly 350 metres from the market, went directly to Planning Minister Sonya Kilkenny because of the scale of the proposal.
According to documents lodged with Kilkenny, the City of Melbourne raised concerns last year over the tower’s potential impact on surrounding heritage sites including the Nonda Katsalidis-designed apartment building Melbourne Terrace and the A’Beckett Street corridor – as well as its proximity to the market area.
Melbourne Terrace resident Richard Grace said he was concerned that such a high tower could be built so close to Queen Victoria Market.
“It’s a bit like living in a development site here, this part of Melbourne, and the government seems to allow anything to go up,” he said. “It seems there are very little controls around it.”

Mary-Lou Howie, standing in front of 380 Queen Street, is concerned about the proposed skyscraper’s impact on nearby Queen Victoria Market.Credit: Wayne Taylor
Mary-Lou Howie, president of the Friends of the Queen Victoria Market, said while Melbourne Terrace and other buildings surrounding the market had been designed so they were low rise and in sympathy with the market, the proposed 67-storey tower had not been.
“The developers are having a great time here, I think, at the expense of the community,” she said. “The market has already lost one-third of its traders because of mismanagement and bad planning.”
Deputy Lord Mayor Roshena Campbell said the acquisition of the site last year by Malaysian giant Sime Darby for $115 million was one of the most significant sales in Melbourne’s recent history.
“I am very excited about the possibility for significant investment in one of the highest urban growth parts of our city,” she said.
Campbell said it was “ultimately a matter for the minister” to balance considerations about the impact of the scale of the development.

An artist’s impression of the proposed tower.
“From a City of Melbourne perspective, we would like to see more investment at this scale, particularly in areas of growth and urban development, like around that Queen Victoria Market precinct,” she said.
The proposed 67-storey tower follows Lendlease and the City of Melbourne’s plans for three high-rise towers adjacent to the market as part of a $1.7 billion skyline-shaping project known as Gurrowa Place.

The ground floor would include a central retail arcade.
Gurrowa Place includes a 49-level tower for student accommodation, a 46-level residential apartment block and a 28-level office building on the so-called “southern site” bounded by Franklin, Queen and Peel streets.
However, the development, which received state government approval in March last year and approval from Heritage Victoria, has stalled after a federal heritage review began in June last year. An outcome is expected next month.
The developer said the plans for 380 Queen Street had been “comprehensively reworked” since the City of Melbourne’s concerns were raised, and a proposed supermarket had been scrapped, though it may pursue the supermarket through a separate application.
Despite the pushback, the tower is pitched as a key element of urban renewal.
Loading
“The site is within a significant location, with convenient access to public transport, retail activity and provides a unique development opportunity to enhance the area and contribute to the rising demand for high-quality housing in the central city,” the planning proposal reads.
“The site’s immediate proximity to key CBD amenities provides an aspirational residential location, where this unique and high-quality mixed-use development will create an exciting new place to live.”
Student residents would have access to communal amenities: a gym, cinema room, virtual reality and gaming lounges, music rooms, and rooftop garden terraces. Meanwhile, private apartment residents would enjoy wellness facilities, including a 25-metre indoor lap pool, meditation and yoga spaces, hammam steam baths, float pods and IV treatment rooms.
It remains unclear when developers anticipate starting work at the site, as the application is still undergoing initial assessment.
